


























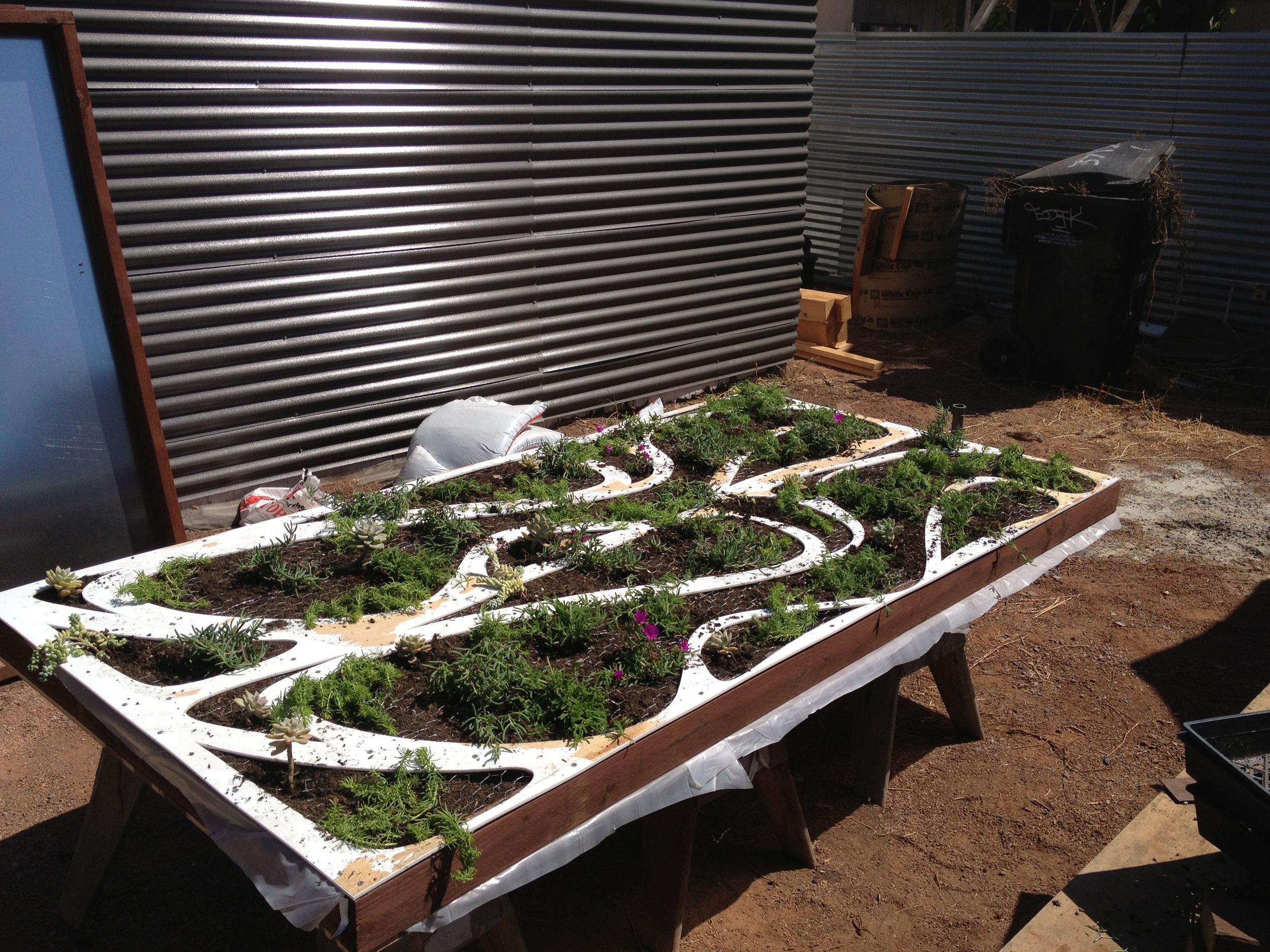







We needed to create a barrier in the rear yard for an event and decided to experiment with living wall systems in two simultaneous experiments. This was the first of those two projects. We had remnant acrylic pieces from an older project and decided to create a framework and system of irrigation for each of the three remaining pieces. We planted succulents and drought-tolerant groundcover for vegetation.
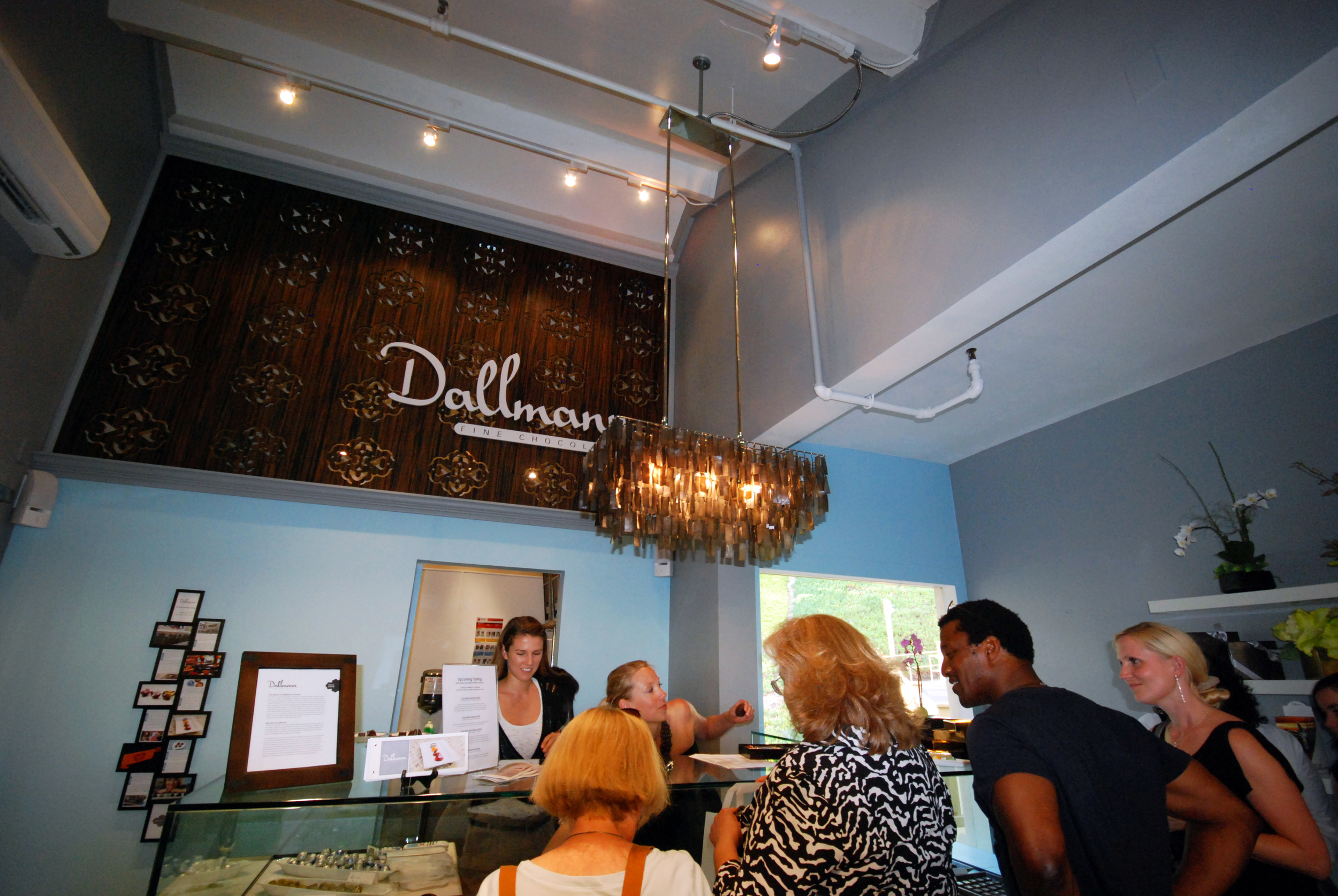


In order to create a cohesive design intent, we built various elements of this project. The sliding door, sign wall, and bar were combined with the shelves and display case to transform this small space into an unique retail shop.






















The owners allowed us to execute our design intent within their budget by building the majority of the project ourselves. We constructed the tables, bar-face, bar, ceiling panels, low walls, wood shelves, light boxes, display cases and more. We developed patterns based on Azerbaijani rugs and used that to create the ceiling panels, bar panels, and the metal screens used throughout the project. If you look closely, you can see the connection in the details and the contractsing materials we used. If you take all of your time looking around, you are missing out on some great food.












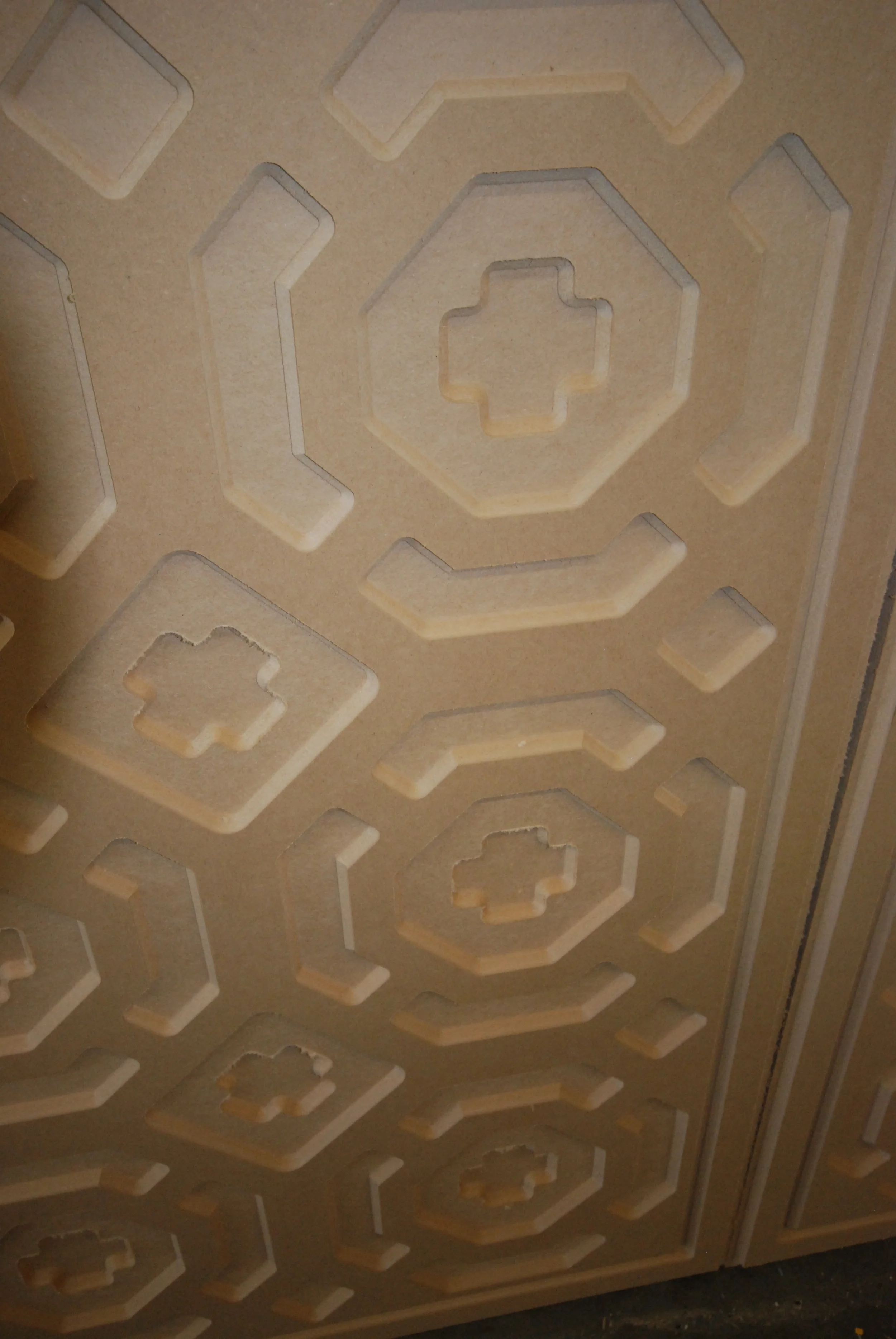


We used inexpensive materials to create the panels and CNC'd a version of the rug pattern in the panels. We used the same pattern to create a plastic form we used for form-work for the bar face.



















In keeping with the overall concept of the restaurant, we continued to make installation pieces that evoked the proximity to the ocean and the historical connection to that part of Point Loma, named 'la playa.' We used the techniques of building a sedimentary wall in order to build the bar face. We mixed the concrete with white pebbles and added layers of seashells, glass, starfish, sand dollars, and layers of sand directly connecting this place to its surroundings.









In the original design we used an off-the-shelf slat ceiling system, but during the process we were given the opportunity to make a custom ceiling for less. We created a repeating pattern representing waves crashing on a beach. We stained and sealed the panels and used acoustical insulation behind the black scrim.








We have built a few wine racks, but this one was a little more challenging. We wanted something warm (we used a back-lit material resembling Onyx to provide a more natural glow) and something that built on the patterns already established in the restaurant. We built a few prototypes for the actual bottle holders until we found a solution that celebrated the wine, but didn't make that the entire focus. We framed the corner element in wood, similar to the way we treated the rest of the space.





We used solid Mahogany and sedimentary concrete bases to create a unique piece of furniture.





We waterjet the logo from 1/4" plate steel and used a Japanese brown patina from Sculpt Nouveau. We built a cabinet behind the stand for the menus, a computer, the phone, and extra storage space.




We needed a visual focus at the end of the studio and it had to be functional. Being architects still clinging to the romantic past of the profession, we needed storage for our book collections and sketchbooks. We made simple boxes with blind hangers and colored the boxes to match our branding.







The exterior space needed a focal point and we settled on creating a gas fire pit. Using simple concrete forms, from the lessons learned making the counter tops, and some lava rocks, we were able to make a nice conversation space.














We designed a fence that would float over the back entry ramp, allow light into the yard, and have a concealed hanging system so you couldn't see how it was done. The original intent was for a hand-hammered copper gate, but the cheaper alternative was roof tiles with the frame from the recycled lumber and a window from Habitat.










The was our first real opportunity to try to bring our ideas to full realization. We developed a fast casual pizza restaurant with a linear ordering system. We tried to tie into the New York with emphasis on the subway system. We designed signage, furniture, a mural, the restaurant, menus, and window graphics with an early effort to collaborate in the overall design aesthetic.
























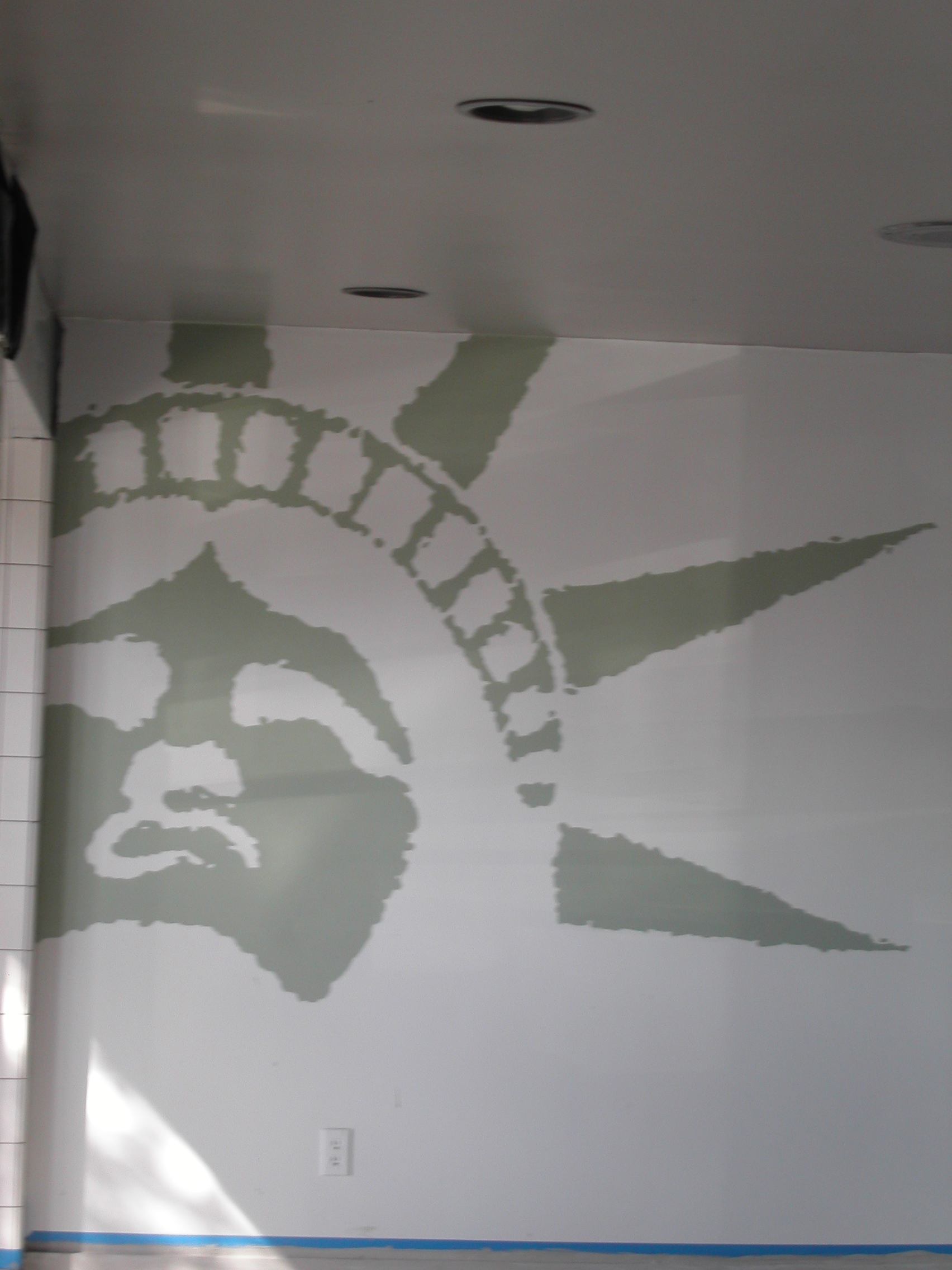

These are the only photos we could find of our project under construction.




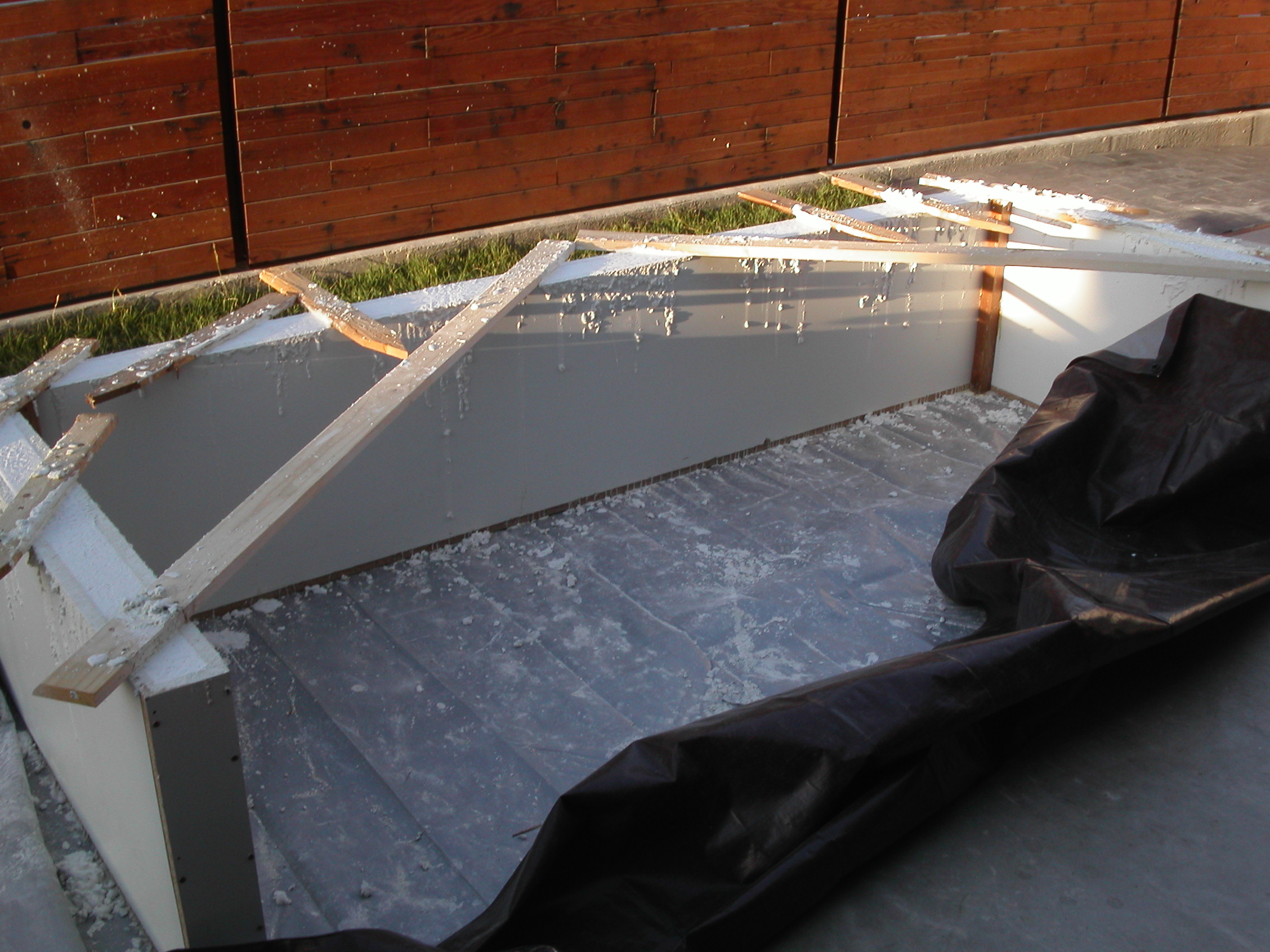






When we were designing the kitchen space, we wanted a high-top seating area able to be converted from kitchen use to a bar for events. We decided to make a U-shaped counter top made from homemade white concrete with a rolling cabinet nested underneath. After pouring the bar outside and once it was cured enough to lift it, we used a rented engine hoist and used a couple of skateboards in order to wheel it into place.












When you have great neighbors, you can build great fences. We poured a stem wall to make up for the 18" drop between the properties. We created the entire fence, both frame and slats, from the actual 2x4 Douglas Fir studs from the demolition. The random pattern of the slats and the patina from the rusty nail holes has made fence that looks great from both sides.














The drawback to this design is that skateboarders have been using it since it was finished. We collaborated with James Enos who taught us how to make formwork that makes most furniture look poorly built. The ipe deck has no exposed fasteners and opens to the adjacent sliding doors for displays and events.